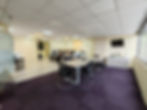MIXED-USE BUILDING FOR SALE. COMMERCIAL - SERVICES – RESIDENTIAL. TOBERÍN – USAQUÉN – BOGOTÁ
Mixed-Use Building for Sale – Warehouse, Production & Offices – Toberín, Bogotá
A building designed to perform: warehouse, production, and office opportunity in Toberín
When looking for a property that truly works as an operational hub—and not just a façade—what matters is that every square meter has a clear purpose. That’s exactly what this four-story building offers: a smart combination of warehouse, production, and office spaces, ideal for companies seeking a mixed-use property with residential, commercial, and service potential.
Located at Cra. 17 #166-34, Toberín, this property was designed and maintained to be fully functional from day one.
Built on a 690 m² lot (23 m frontage x 30 m depth) with a total construction area of 1,689.8 m² across four floors, this property provides a comprehensive solution for logistics, production, and management in one place.
With a valid construction license issued in 2011 and approximately 13 years of age, the building is in good condition and has been well maintained—meaning the initial investment required to start operations is minimal.
Asking price: COP $8,100,000,000
Ground Floor: Logistics Front and Center
The first floor (591.30 m²) is designed for logistics operations, featuring a spacious warehouse, reception area, and unloading zone to streamline the movement of goods. This level also includes support rooms (electrical and cleaning), a staff kitchen/dining area, and restrooms for both men and women.
The front courtyard (98.70 m²) is more than decorative—it provides parking spaces and an operational loading/unloading area, a competitive advantage within Bogotá’s urban landscape.
Upper Floors: Flexibility and Leadership
The second floor (270.10 m²), complemented by a rear mezzanine (147.60 m²), expands production capacity and integrates office areas with operational spaces.
The third floor (340.40 m²) offers flexible layouts for production, office use, or even staff amenities—adaptable to the occupant’s needs.
The fourth floor (340.40 m²) is designed for executive management, featuring meeting rooms, private offices (including an en-suite executive restroom), IT/server room, and additional restrooms, effectively separating administrative and operational functions.
Strategic Location & Accessibility
Toberín is a mixed-use area with strong commercial and service activity, ensuring easy access to talent, clients, and suppliers.
The property enjoys excellent connectivity via Autopista Norte, Calle 170, Calle 166, and Carrera 9, allowing smooth access across Bogotá. Proximity to the TransMilenio Portal 170 further enhances staff mobility.
Nearby landmarks include Santafé Mall, Mazurén Mall, San Andresito Norte, and Carmel Club, all contributing to high urban activity and demand in the area.
Permitted Uses & Investment Potential
The building’s design and permits allow for mixed use: residential, commercial, and services, opening multiple business opportunities such as:
- Companies integrating warehouse + production + administrative offices under one roof.
- Distribution centers with on-site administrative areas.
- Floor-by-floor leasing strategy to diversify income (warehouse, office, or training space).
- Educational institutions, outpatient clinics, or light logistics firms seeking secure, high-availability facilities.
This adaptability minimizes investor risk—if one sector slows, alternative uses help sustain steady income.
For the Pragmatic Investor
Purchasing this building means acquiring operational capacity, not just square footage. The property already includes infrastructure and utilities many listings lack, reducing CAPEX and startup time.
Whether for companies consolidating operations in Bogotá North or investors seeking an asset with diverse demand sources (warehouse, office, service), this building offers long-term stability and multiple monetization avenues.
Conclusion
With its modern, functional design, full amenities, generous spaces, and strategic location in Toberín, this four-story warehouse and office building represents a unique investment opportunity in Bogotá.
Its COP $8.1 billion price reflects its technical quality, built-in infrastructure, and prime location—making it a solid, growth-oriented investment for corporations, entrepreneurs, or business groups seeking security and scalability in the capital market.
Schedule your visit today!
For inquiries, please contact:
Alejandro Betancourt
Real Estate Broker
📱 WhatsApp: +57 313 338 7060
📧 Email: alejandrobroker.co@gmail.com
Bogotá, Colombia
Technical infrastructure for demanding operations
Not every industrial or mixed-use property comes ready for large-scale operations—this one does:
- Dedicated electrical substation, designed for high-capacity and continuous use.
- Freight elevator that enables seamless logistics between floors.
- Installed fire protection system, essential for compliance and safety.
- Utility connections in place, with independent meters (water and power) and access to water, sewage, telephone, and natural gas networks.
These components significantly reduce operational risk and allow a new occupant to focus on core activities from day one.
Aspects that add value in practice
- Excellent condition, no basements, ensuring efficient circulation and evacuation.
- 100% completed construction, ready for immediate operation.
- Urban socioeconomic stratum 3, meaning operating and tax costs aligned with established logistics zones.
- Pedestrian and vehicular infrastructure (sidewalks, curbs) ensuring accessibility for clients and suppliers.
Key Building Specifications
Located at Cra. 17 #166-34, Toberín, this property demonstrates that smart real estate investments aren’t about promises—they’re about readiness and scalability. With robust infrastructure (substation, freight elevator, fire suppression system), functional layout, and a strategic location, it represents a concrete opportunity for both businesses and investors seeking operational presence in northern Bogotá.
- Lot size: 690 m² (23 m frontage x 30 m depth)
- Total built area: 1,689.80 m² across 4 floors
- Building age: 13 years, excellent condition
- Socioeconomic stratum: 3 (urban)
- Sale price: COP $8,100,000,000
Floor Distribution
- First floor (591.30 m²): Reception, warehouse, loading/unloading area, kitchenette, dining room, service rooms, restrooms, and a 98.70 m² front setback with parking and cargo area.
- Second floor (270.10 m² + 147.60 m² mezzanine): Production and office areas.
- Third floor (340.40 m²): Flexible space for production, offices, or recreation.
- Fourth floor (340.40 m²): Executive offices, boardroom, management office with private restroom, technical rooms, and restrooms.


































