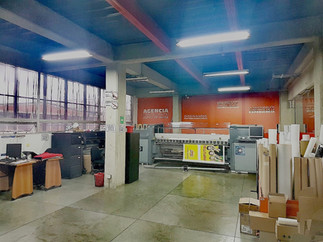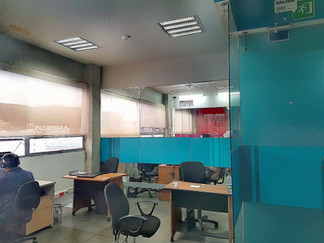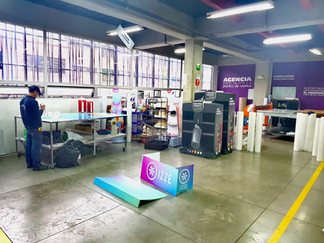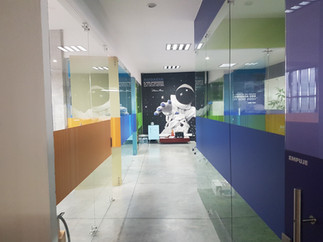MIXED-USE BUILDING FOR SALE. COMMERCIAL - SERVICES – RESIDENTIAL. TOBERÍN – USAQUÉN – BOGOTÁ
- Alejandro Betancourt

- Oct 7, 2025
- 4 min read
A Building Designed to Operate: Warehouse, Production, and Office Opportunity in Toberín
When a property is meant to truly function as an operations hub—and not just as a façade—every square meter must serve a purpose. That’s precisely the value of this four-story building that seamlessly integrates warehouse, production, and office areas, ideal for companies that require a space with mixed residential, commercial, and service uses.
Located at Cra. 17 #166-34, Toberín, this property was designed and maintained for immediate operation.
With a lot size of 690 m² (23 m frontage by 30 m depth) and a total built area of 1,689.80 m² distributed across four floors, the property combines warehouse, production, and office facilities into a single efficient solution.
This building has a valid construction license from 2011 and approximately 13 years of age, in good condition with continuous maintenance—meaning the initial investment curve to begin operations is minimal.

Selling price: $8.100.000.000 COP (aprox USD $2 Million)
Ground Floor: Logistics Up Front
The first floor (591.30 m²) is designed for logistical operations: reception, spacious warehouse, and loading/unloading area that streamlines goods movement. It also includes utility rooms (electrical and cleaning), kitchen/dining for staff, and separate restrooms for men and women.
The 98.70 m² front setback is more than decorative—it offers parking and genuine maneuvering space for cargo handling, a competitive advantage within Bogotá’s urban landscape.
Upper Floors: Flexibility and Management
The second floor (270.10 m²) with a rear mezzanine of 147.60 m² expands production capacity and integrates office space directly with operations.
The third floor (340.40 m²) offers flexible areas that can serve as production, office, or even recreation and rest spaces for staff, depending on the occupant’s needs.
The fourth floor (340.40 m²) is designed for management and administration: boardrooms, executive offices (including a private restroom in the management suite), IT/server room, and restrooms—efficiently separating operational and administrative areas.
Technical Infrastructure for Demanding Operations
Not every industrial or mixed-use property comes ready for large-scale operations—this one does:
Dedicated electrical substation, designed for high-capacity and continuous use.
Freight elevator that enables seamless logistics between floors.
Installed fire protection system, essential for compliance and safety.
Utility connections in place, with independent meters (water and power) and access to water, sewage, telephone, and natural gas networks.
These components significantly reduce operational risk and allow a new occupant to focus on core activities from day one.
Location and Surroundings: True Connectivity
Toberín is a mixed-use district with strong commercial and service activity, providing access to staff, clients, and suppliers.
The building enjoys excellent connectivity: Autopista Norte, Calle 170, Calle 166, and Carrera 9ª provide access to all parts of the city. In addition, proximity to the TransMilenio Portal 170 enhances mobility for employees.
Nearby landmarks include Santafé Shopping Mall, Mazurén Shopping Mall, San Andresito Norte, and Carmel Club, all of which contribute to urban flow and sustained demand in the area.

Permitted Uses and Business Opportunities
The building’s license and design allow mixed use—residential, commercial, and service—opening up multiple business scenarios:
Companies seeking to centralize warehouse + production + administrative offices in one facility.
Distribution centers with integrated office space.
Multi-tenant leasing by floor to diversify income: one level for storage, another for offices, another for services or training.
Educational institutions, outpatient clinics, or light logistics companies that require secure and highly available space.
This adaptability reduces investor risk: if one sector slows down, alternative uses sustain profitability.
Practical Value-Adding Features
Excellent condition, no basements, ensuring efficient circulation and evacuation.
100% completed construction, ready for immediate operation.
Urban socioeconomic stratum 3, meaning operating and tax costs aligned with established logistics zones.
Pedestrian and vehicular infrastructure (sidewalks, curbs) ensuring accessibility for clients and suppliers.
For the Pragmatic Investor
Purchasing this building means acquiring installed operational capacity, not just square meters. The asset includes services and equipment rarely found in comparable properties, minimizing upfront CAPEX and reducing time to launch operations.
For companies seeking to consolidate their presence in North Bogotá, or investors preferring versatile assets (warehouse, office, service), this property offers stability, scalability, and multiple monetization paths.
Key Building Specifications
Located at Cra. 17 #166-34, Toberín, this property demonstrates that smart real estate investments aren’t about promises—they’re about readiness and scalability. With robust infrastructure (substation, freight elevator, fire suppression system), functional layout, and a strategic location, it represents a concrete opportunity for both businesses and investors seeking operational presence in northern Bogotá.
Lot size: 690 m² (23 m frontage x 30 m depth)
Total built area: 1,689.80 m² across 4 floors
Building age: 13 years, excellent condition
Socioeconomic stratum: 3 (urban)
Sale price: COP $8,100,000,000
Floor Distribution
First floor (591.30 m²): Reception, warehouse, loading/unloading area, kitchenette, dining room, service rooms, restrooms, and a 98.70 m² front setback with parking and cargo area.
Second floor (270.10 m² + 147.60 m² mezzanine): Production and office areas.
Third floor (340.40 m²): Flexible space for production, offices, or recreation.
Fourth floor (340.40 m²): Executive offices, boardroom, management office with private restroom, technical rooms, and restrooms.
Conclusion
With its modern and functional design, complete services, ample areas, and strategic location in Toberín, this four-story warehouse and office building represents a unique opportunity for those seeking to invest in a high-potential asset in Bogotá.
Its sale price of COP $8.1 billion is backed by its technical features, installed infrastructure, and the area’s growth potential. A solid investment for companies, entrepreneurs, or groups aiming to expand safely within the capital’s market.
Schedule your visit today!
For inquiries, please contact:
Alejandro Betancourt
Real Estate Broker
📞 Whatsapp: +57 313 3387060
📧 Email: alejandrobroker.co@gmail.com
Bogotá, Colombia































































































































































































Comments